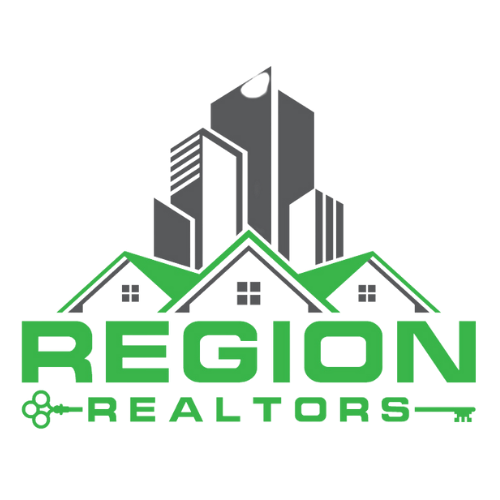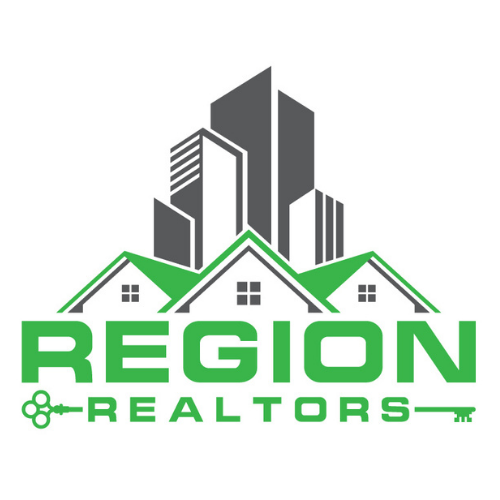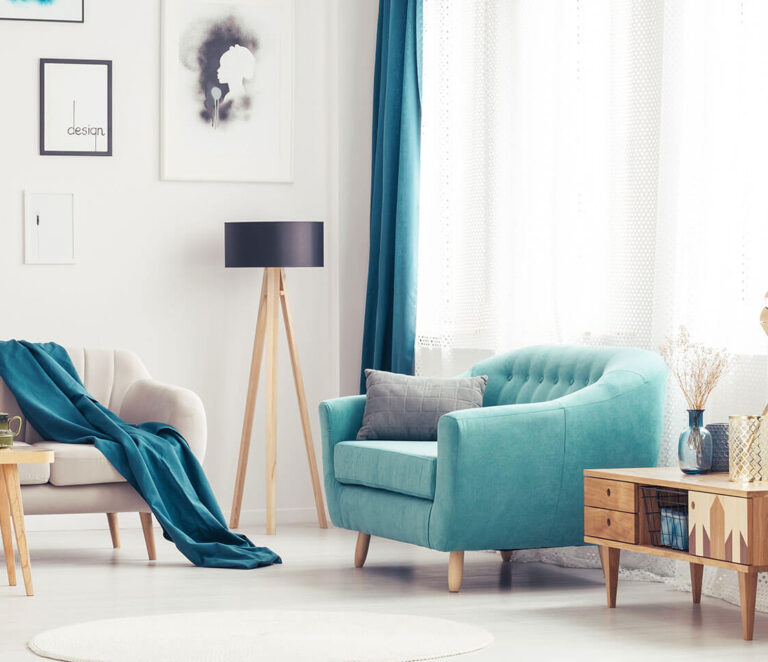View on map Contact us about this listing


5 Beds
5 Full baths
2,991 SqFt
Pending
This property is a trial property to test the SimplyRETS. This field will include remarks or descriptions from your RETS feed intended for public view. Lorem ipsum dolor sit amet, consectetur adipiscing elit, sed do eiusmod tempor incididunt ut labore et dolore magna aliqua. Ut enim ad minim veniam, quis nostrud exercitation ullamco laboris nisi ut aliquip ex ea commodo consequat. Duis aute irure dolor in reprehenderit in voluptate velit esse cillum dolore eu fugiat nulla pariatur. Excepteur sint occaecat cupidatat non proident, sunt in culpa qui officia deserunt mollit anim id est laborum.
Property Details | ||
|---|---|---|
| Price | $14,218,255 | |
| Close Price | $24,611,571 | |
| Bedrooms | 5 | |
| Full Baths | 5 | |
| Half Baths | 2 | |
| Property Style | Ranch | |
| Lot Size | 48X169 | |
| Property Type | Residential | |
| Sub type | Condominium | |
| Stories | 4 | |
| Features | Alarm System - Owned, Breakfast Bar, Drapes/Curtains/Window Cover, Fire/Smoke Alarm, High Ceiling, Island Kitchen, Prewired for Alarm System | |
| Exterior Features | Back Yard Fenced, Covered Patio/Deck, Patio/Deck | |
| Year Built | 2007 | |
| Fireplaces | 0 | |
| Subdivision | Deer Run Estates Sec 1 | |
| View | Golf Course | |
| Roof | Aluminum, Composition | |
| Heating | Central Forced Air,Forced Air,Heating - 2+ Units | |
| Foundation | Pier & Beam, Slab | |
| Accessibility | Automatic Gate | |
| Lot Description | Backs to Trees/Woods,Corner Lot,Level Lot,Suitable for Horses | |
| Laundry Features | Stackable,Washer Included,Dryer Included,Inside | |
| Pool features | Association | |
| Parking Description | Parking Lot,2 Assigned,2 Unassigned,1-2 Step Entry | |
| Parking Spaces | 8 | |
| Garage spaces | 3.2303877067992 | |
| Association Name | SimplyRETS Home Owners Association | |
| Association Fee | 1000 | |
| Association Amenities | Club House,Community Pool,Garden/ Greenbelt/ Trails,Playground,Recreation Room,Sauna/ Spa/ Hot Tub | |
| Additional Rooms | Main Floor Bedroom,Separate Family Room,All Bedrooms Down,Main Floor Master Bedroom,Master Suite,Attic,Foyer,Living Room,Family Room,Formal Entry,Master Bedroom | |
Geographic Data | ||
| Directions | From 290 exit Barker Cypress to left on Tuckerton, right on Danbury Bridge, right on Bending Post, right on Driftwood Prairie | |
| County | West | |
| Latitude | 29.858924 | |
| Longitude | -95.587894 | |
| Market Area | Friendswood | |
Address Information | ||
| Address | 18985 West Perry Hill Trce #1302-D, Oak Ridge, Texas 77429 | |
| Unit | 1302-D | |
| Postal Code | 77429 | |
| City | Oak Ridge | |
| Cross Street | Brunell Dr. | |
| State | Texas | |
| Country | United States | |
Listing Information | ||
| Listing Office Phone | (019) 605-3054 | |
| Listing Office Email | info-office@example.com | |
| Listing Agent | Shoshana Phelps | |
| Listing Agent Phone | (019) 605-3054 | |
| Terms | Submit,Cash,Conventional,Subject To Other | |
School Information | ||
| Elementary School | Wilchester | |
| Middle School | Walnut Bend | |
| High School | SBISD | |
MLS Information | ||
| Days on market | 877 | |
| MLS Status | Pending | |
| Listing Date | Apr 15, 1996 | |
| Listing Last Modified | Jun 2, 2012 | |
| Tax ID | 878-123-843-6924 | |
| Tax Year | 1966 | |
| Tax Annual Amount | 5287 | |
| MLS Area | Friendswood | |
| MLS # | 83502118 | |
Map View
Contact us about this listing
This information is believed to be accurate, but without any warranty.




